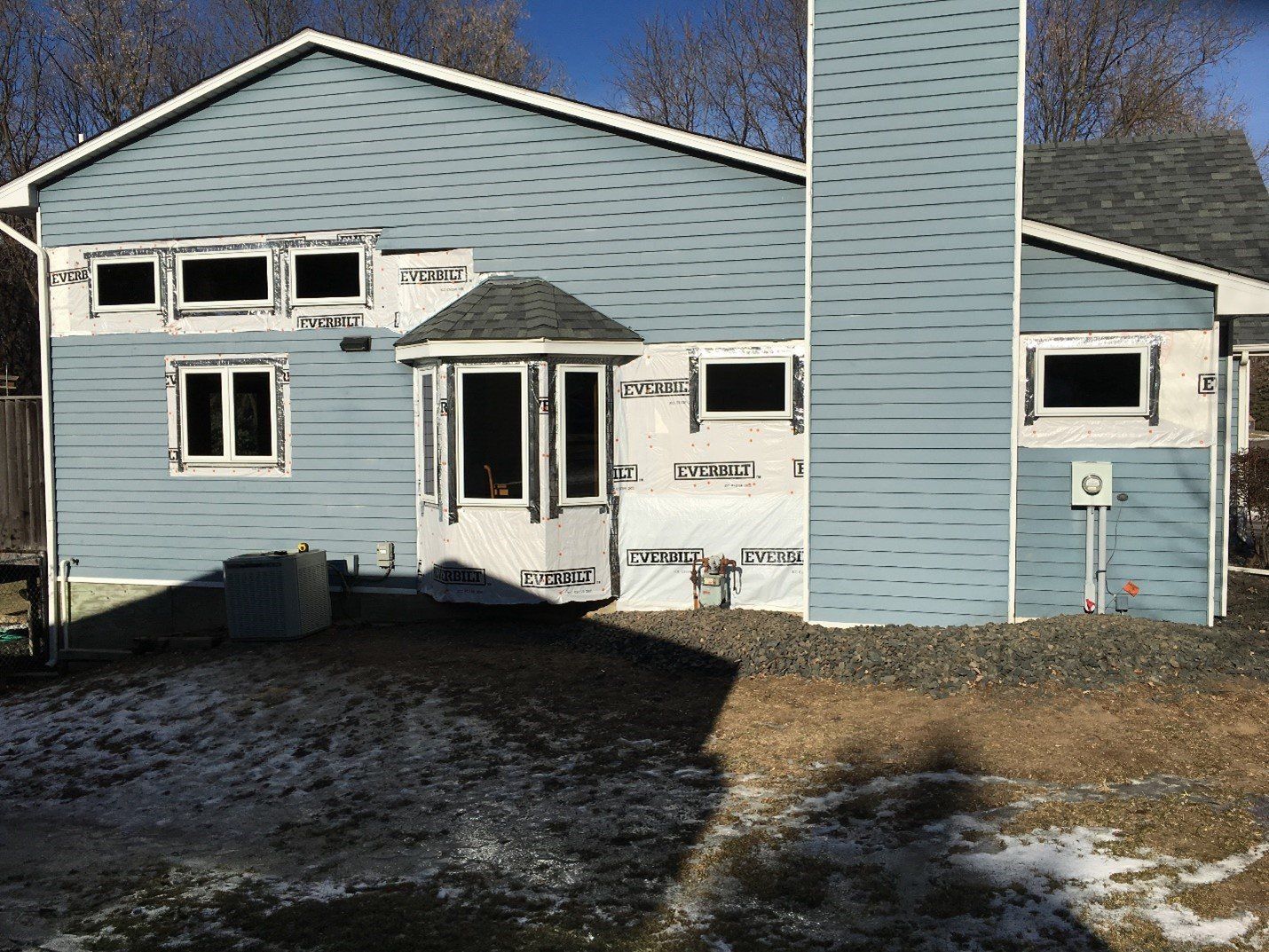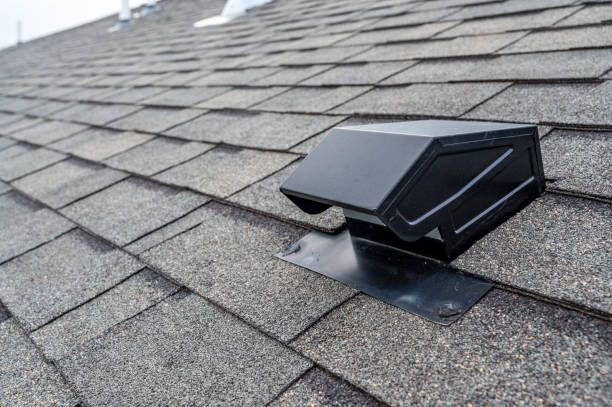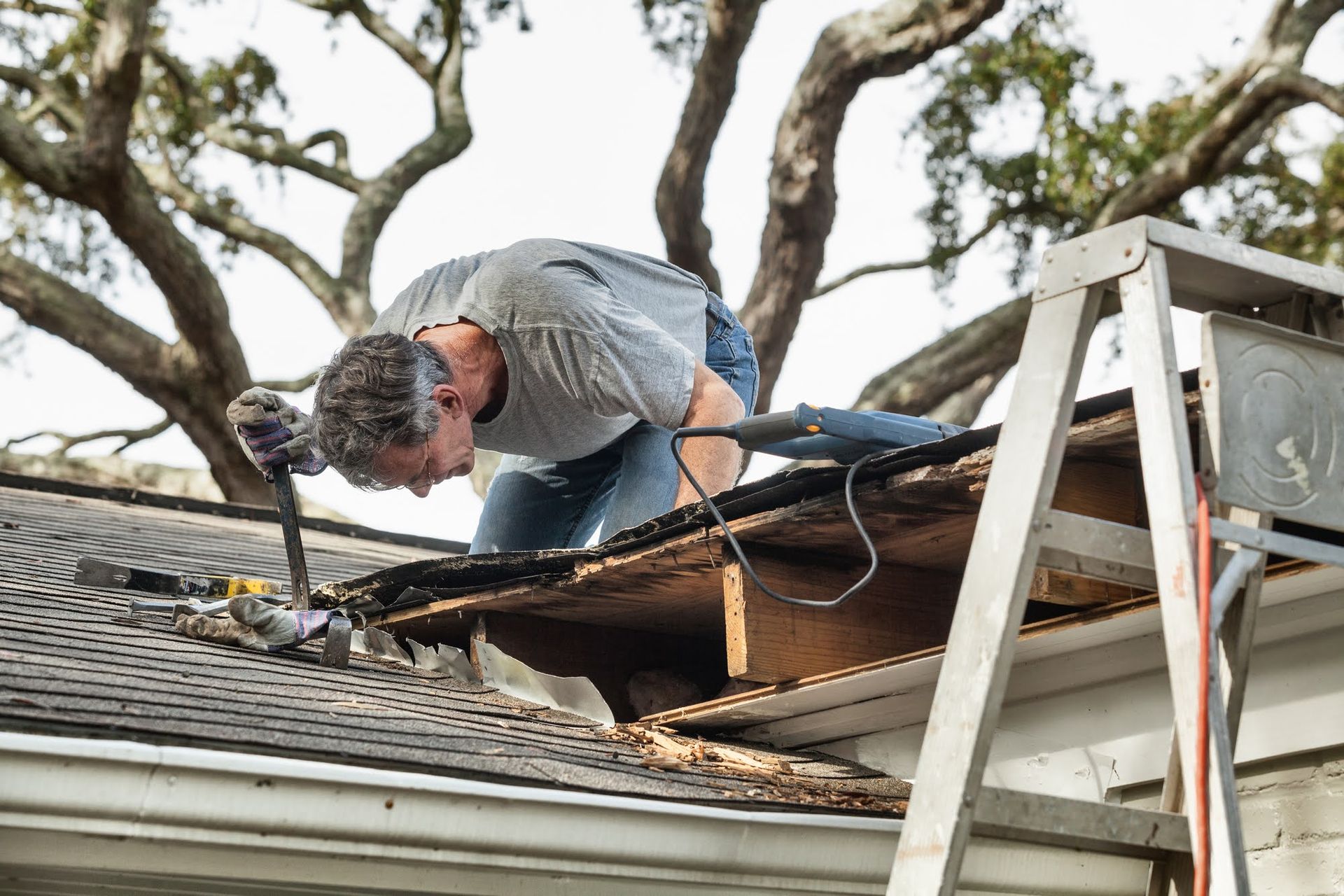First thing First...Well; it depends
A common dilemma homeowner’s come across is planning multiple scope items at once while undertaking a home renovation project that can be affected those multiple scope items. One example would be installing windows at the same time as replacing the siding and roofing.
Scheduling of roofers, siders and window installers during the height of the busy season in MN can sometimes be a daunting task considering we Minnesotans have to cram the majority of our exterior projects into the allowable warm weather months that Mother Nature allows us in any given year. Couple that with monsoon type rains, the sprinkling in of the occasional hail storm and the dreadful high 90-degree temperatures with 50% humidity levels and it can sometimes lead to rushed projects done in haphazard orders in an attempt to get it all done before the snowballs start flying.
But, where there’s a will, there’s a way and with a bit of creative construction coordination anything is possible.
In general, it is always smartest to work from the top down. There’s nothing worse that tearing off an old roof only to have the debris fall down and scrape/mark up brand new siding/windows that have just been put on the wall.
The main component of a new roof that comes in contact with any siding is the Drip Edge metal. This decorative metal hangs over the edge of the roof deflecting water away from the fascia and protecting the edges of the roof decking from being compromised by wind driven rains. If installed properly, any new metals installed over existing wood fascia can be tucked up behind the new drip edge and will look and act as it should.
Siding and Windows need a bit more of a hand-in-hand approach when installing at the same time.

In the picture shown above we have an example of a project where the windows needed to be installed first, since they were full frame windows as opposed to a replacement/insert window. The flange attached to the window needed to be attached to the wall sheathing, properly sealed with window tape over newly installed weather resistant barrier (WRB) and in order to do so, the existing siding needed to be removed around each window.
With this project, the windows needed to be done first and the siding was scheduled afterwards so that the vinyl accessories could be installed properly around the new window. In this case, the sider’s schedule was pushed back and the window installer was ready to go.
The solution was to remove the pieces of siding in the immediate areas around each window, WRB installed up and under the above siding and existing WRB (so as to properly shed water) and the windows installed fully with accompanying tapes and sealant. Cap nails were used to secure the new WRB in place both on the wall and over the lower courses of existing siding (so as to properly shed water). The cut ends of the existing siding were secured temporarily with nails to prevent blow-off until the sider could get there to begin.
The end result was a well-executed “work around” of tradespeople who successfully installed a water-tight exterior system with a beautiful new look.
1st things first, you ask? It all depends!
Contact Twin City Roofing Construction Specialists, for all your exterior needs because…
“We are your home improvement experts so you don’t have to be”











